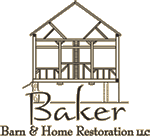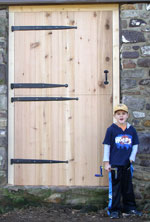Photo Gallery: West Amwell Barn Addition
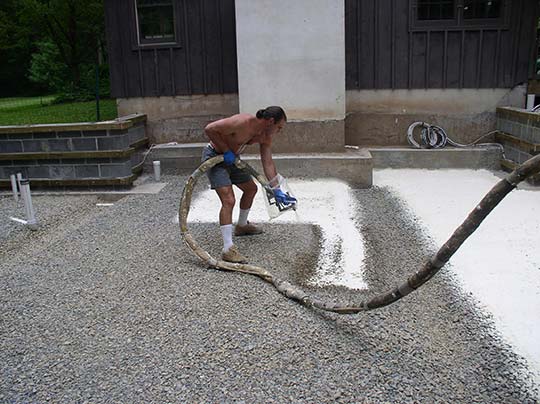
Spray insulation is applied under radiant grid to create a thermal barrier
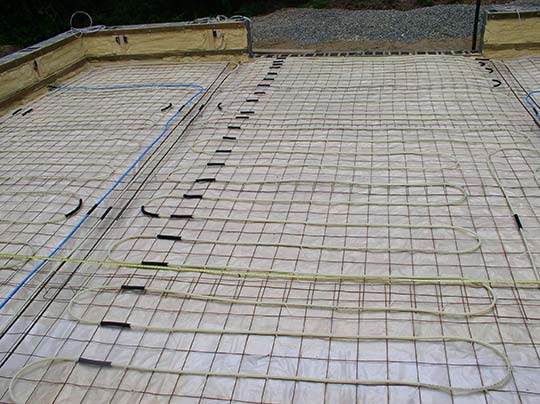
Radiant grid installed...Ready for concrete.
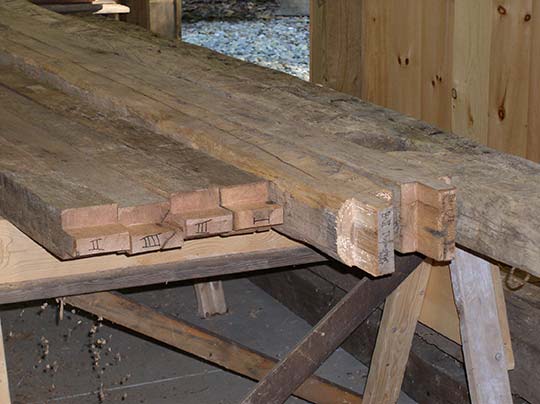
Recycled beams cut to be used as replacments for some of the beams in the structure that had either been cut out or were suffering from rot damage.
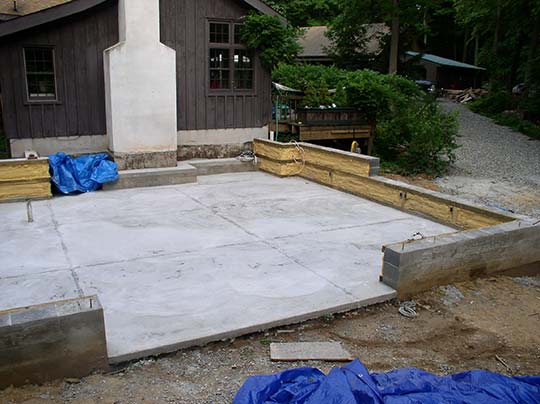
Radiant slab poured and relief cuts done.
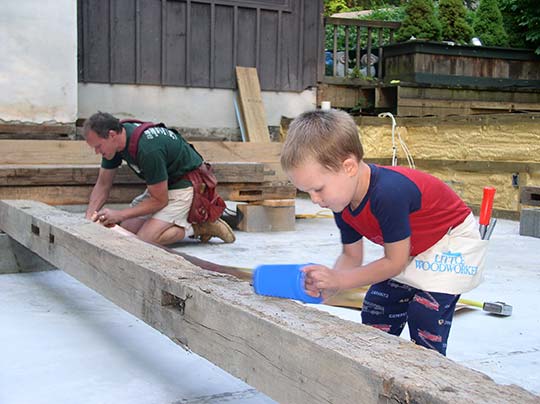
Baker getting some much appreciated help from son.
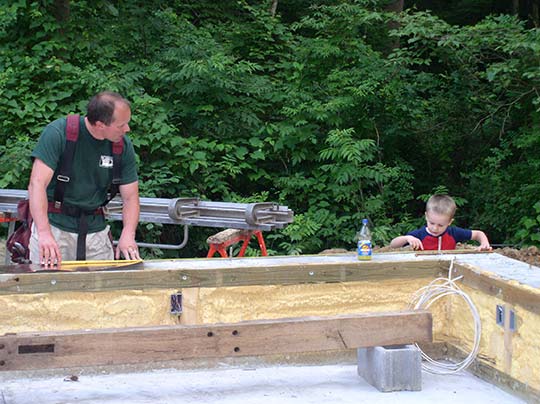
Baker looking to son for advice.
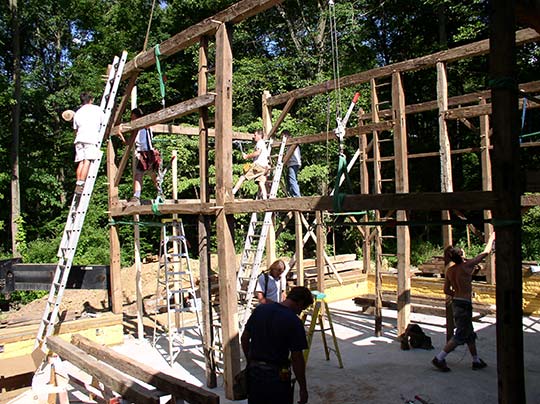
1850's barn frame starting to come together.
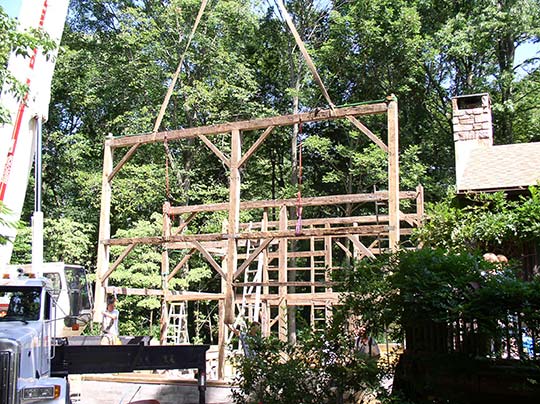
Setting the bents in place using a crane.
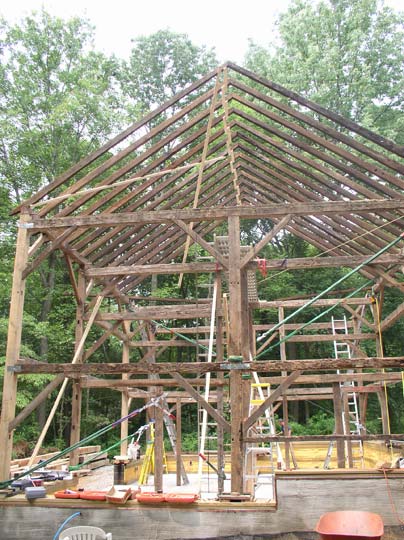
Frame and rafters up. Many come-a-longs and straps in place to pursuade barn to stand plumb.
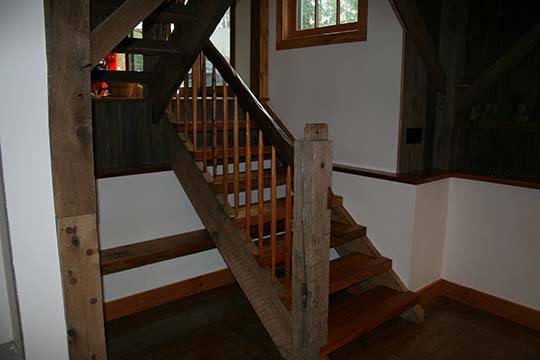
Further along in project. Stairs are built using 100% recycled materials.
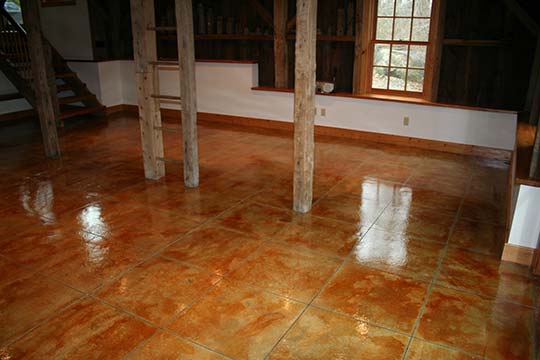
Grout joints cut in concrete slab. Concrete stain and sealer applied
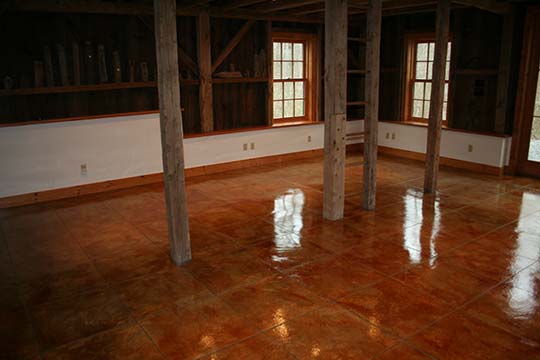
OOHH...Shiny floor.
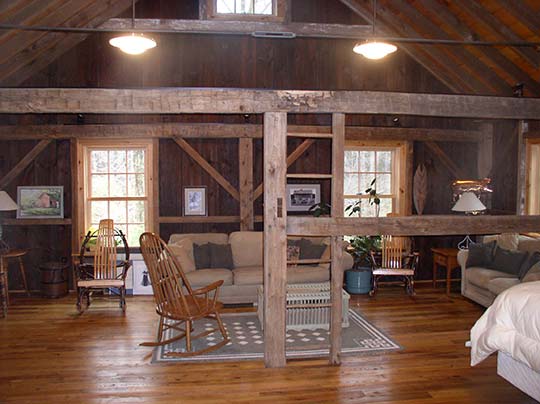
Upstair bedroom has radiant heat under recycled chesnut floors
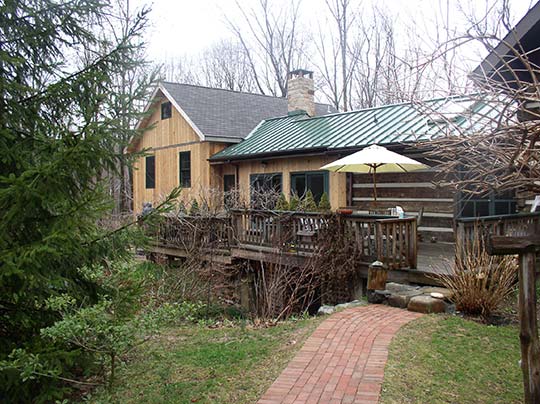
Chimney had to be extended 6 feet. Standing seam roof installed by Baker. All new siding is western red cedar.
